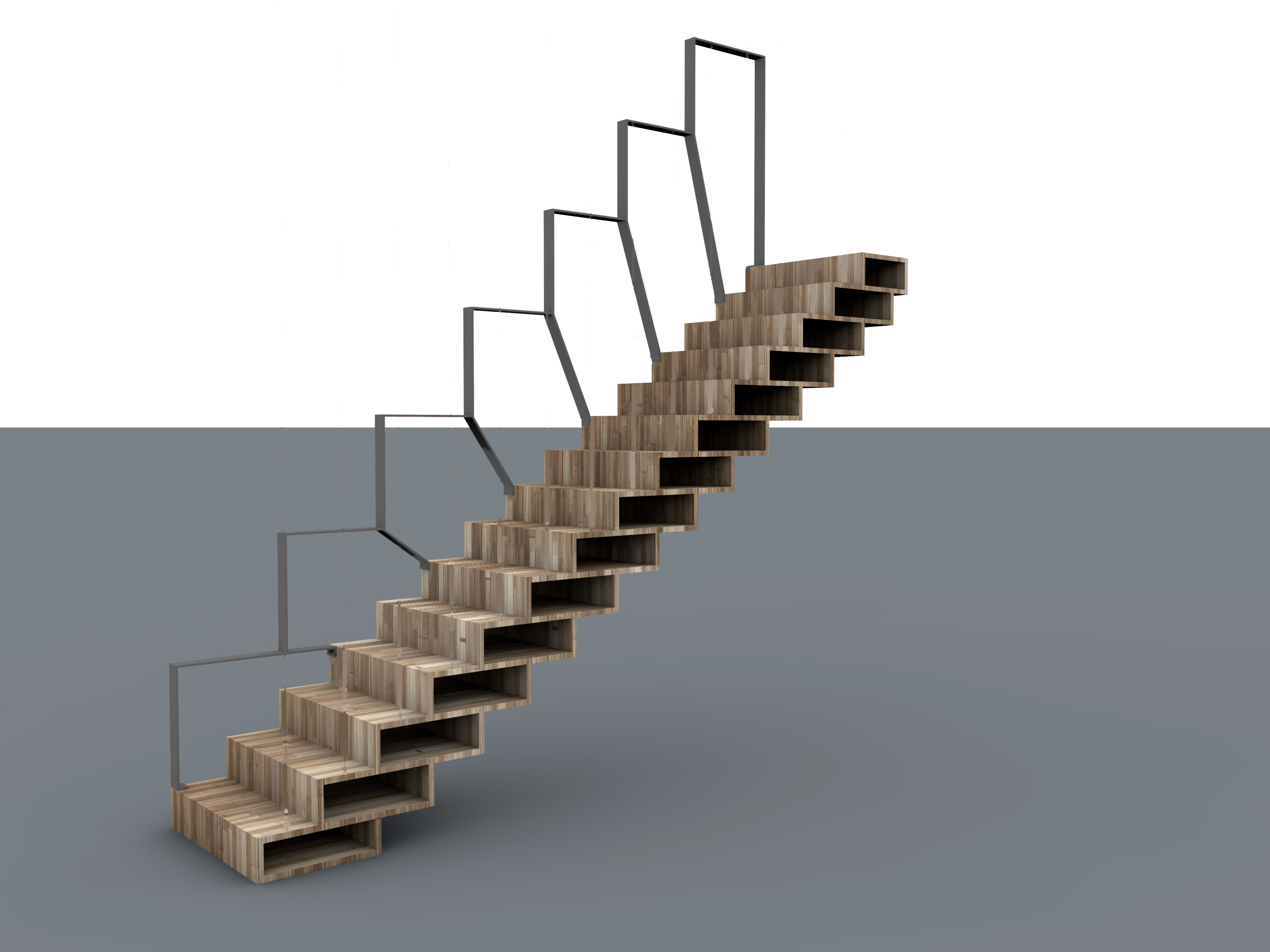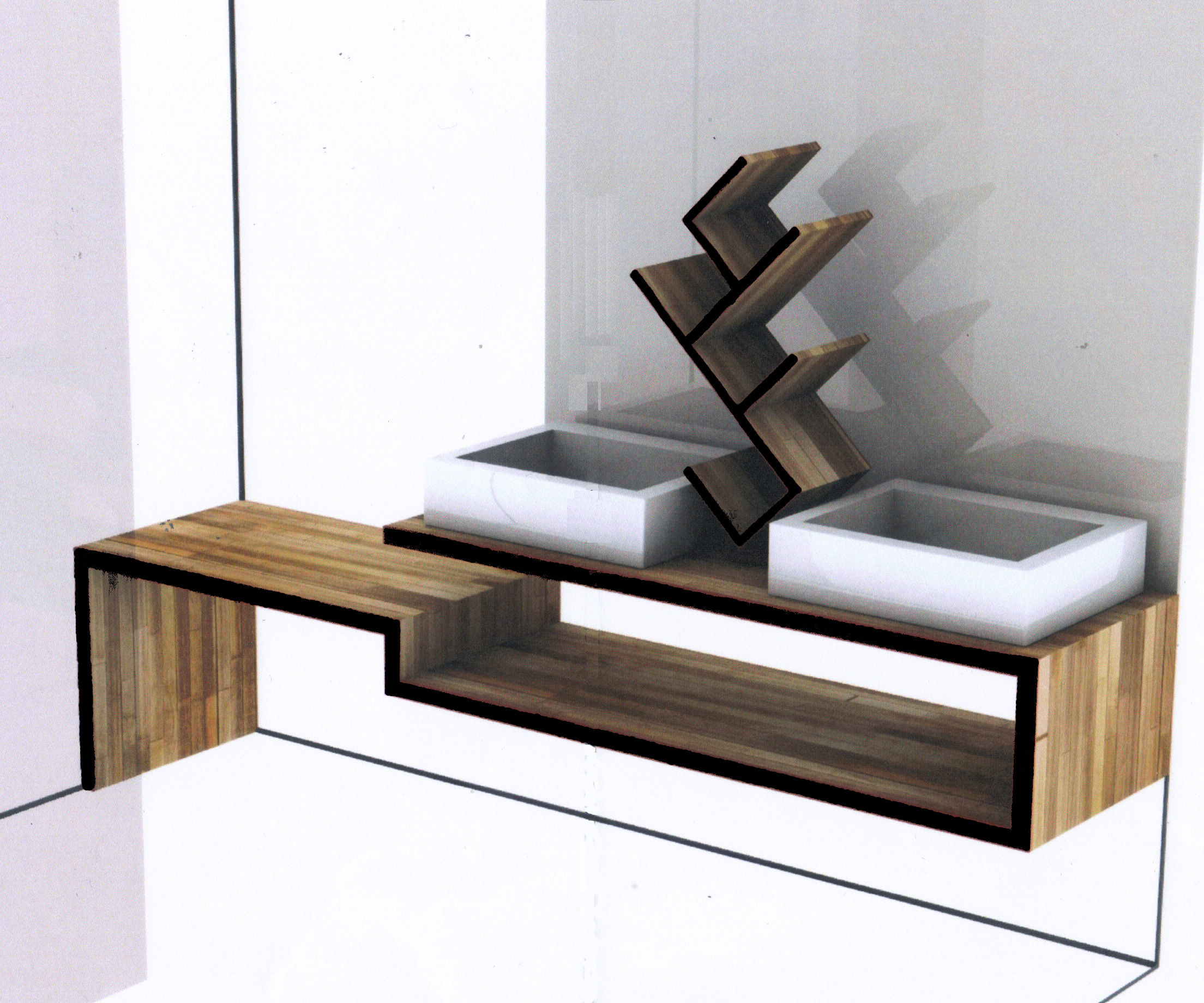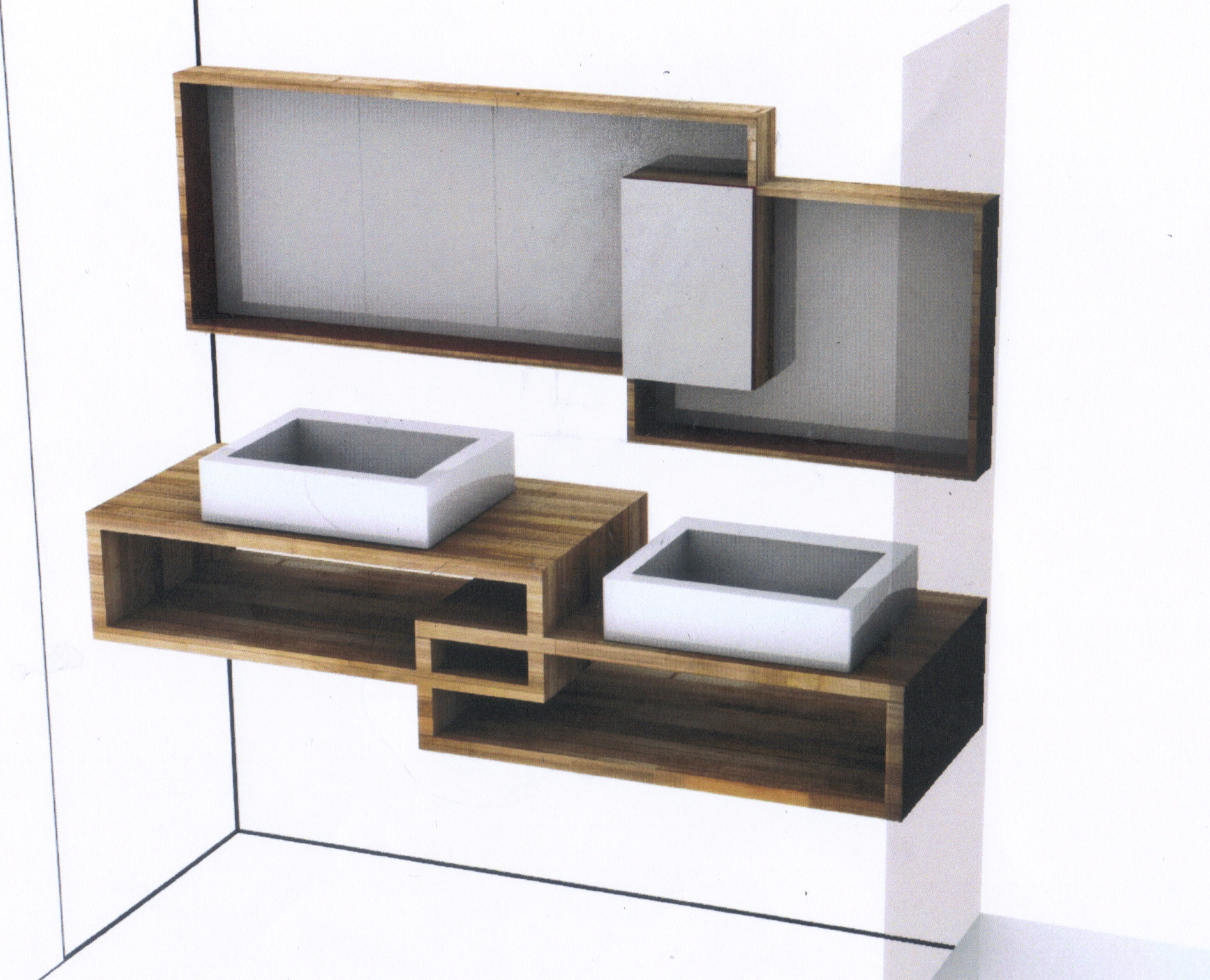Loft M Description
Ground floor :
Double garage with electric command. A spacious open plan reception very light-filled, spanning almost 72 m2 (775 sq ft) and opened on an indoor patio offering brightness and freshness. The central reception is opened on the stage, so that the property is extremely bright thoughout with very high volumes..
A stylish contemporary fully equipped kitchen area . Its composites stone worktops make it look elegant , fonctional and warm with a cabinetery white and safran coloured.
A laundry room offers space for storage purposes, and a deskroom overlooking the patio.
First floor:
A master bedroom suite with big glass windows openning on a balcony surrounding the patio. You have the choice to bathe in your free-standing tub overlooking the sky or to take a shower in your private bathroom with an extremly refined vanity designed with artistic lines.
A children bathroom where small and tall will find fonctionnal vanities appropriate for their size.
Two children bedrooms with mezzanines and original railings made with catamaran safety nets that can become confortable seats if you add big cushions.
At last a guest or a teenager bedroom with a private shower room.
Loft M Decoration
An original contemporary wooden stairway leads up to the first floor, with an assembly of solid wood oak boxes that makes more than just stairs: a distinctive design feature of your home decor...

Customized bathroom vanities in solid oak, styled in simple lines...


